
$529,000
Available - For Sale
Listing ID: X8181740
9 Elizabeth St , Stirling-Rawdon, K0K 3E0, Ontario
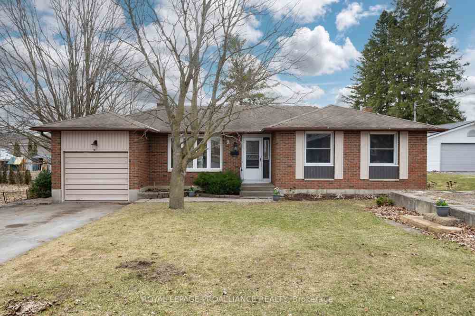
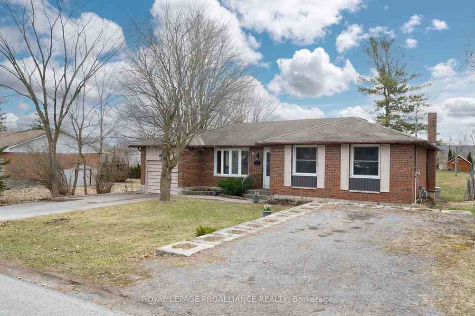
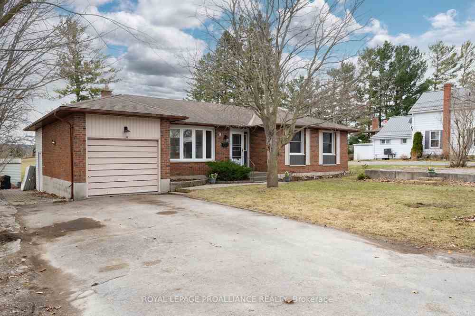
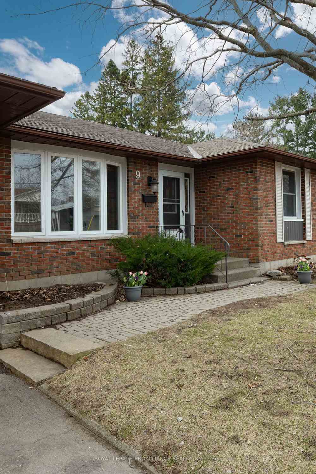
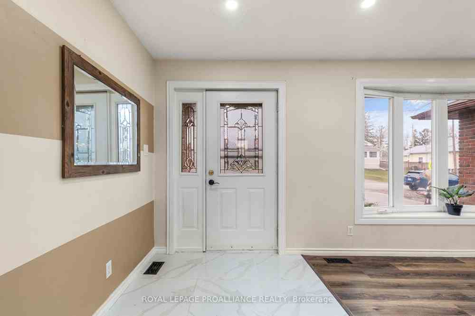
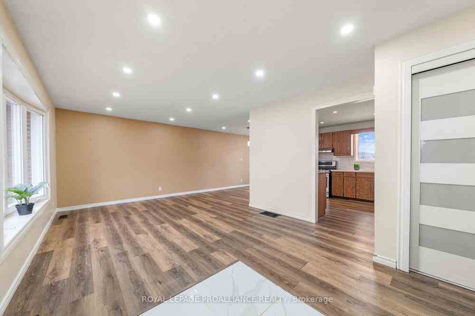
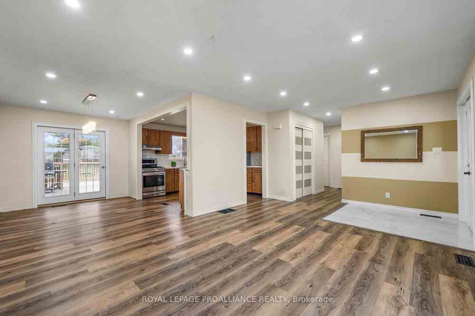
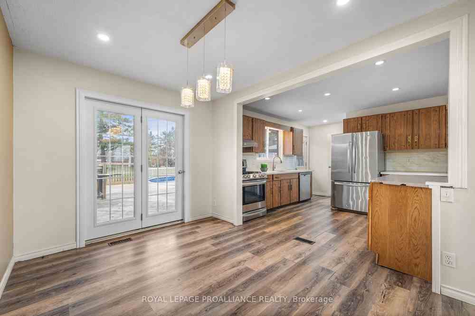
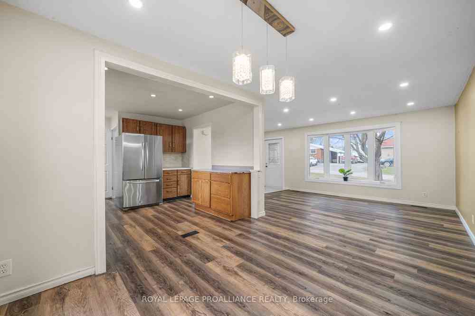
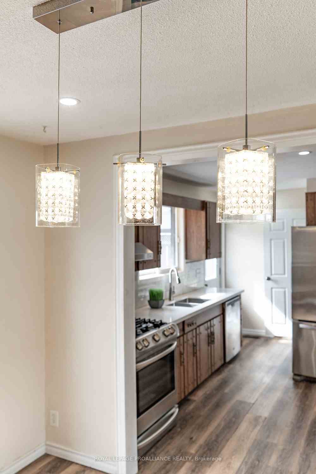
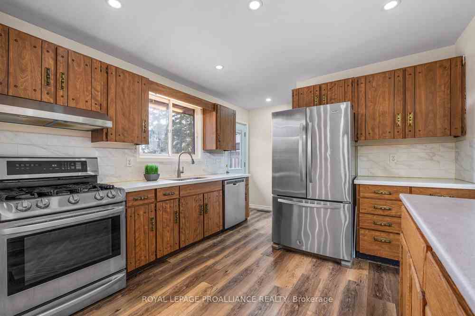
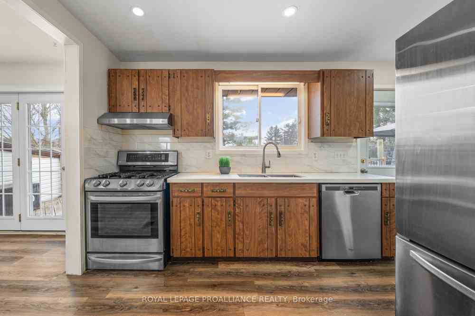
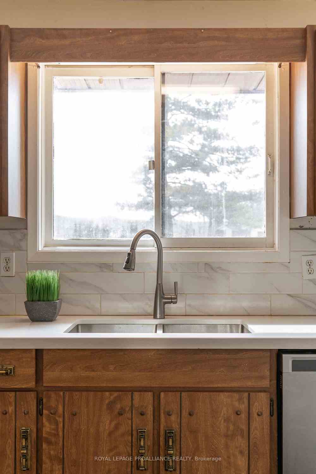
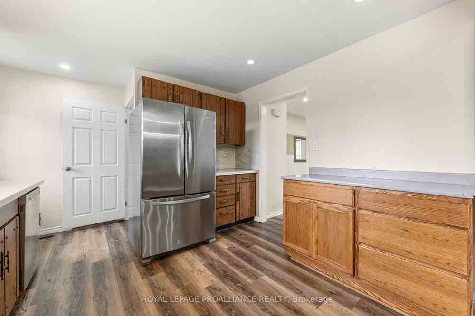
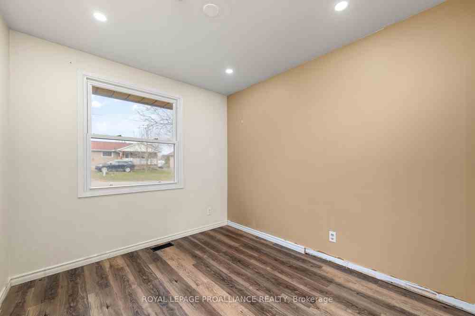
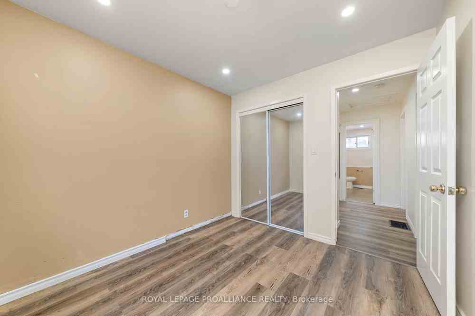
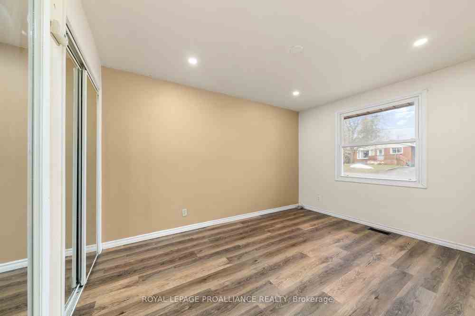
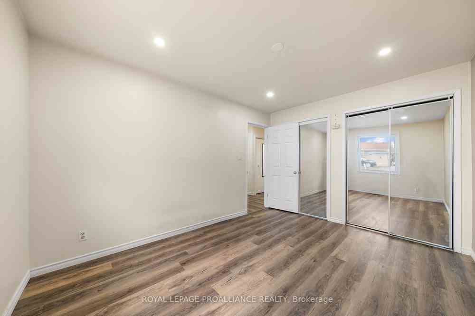
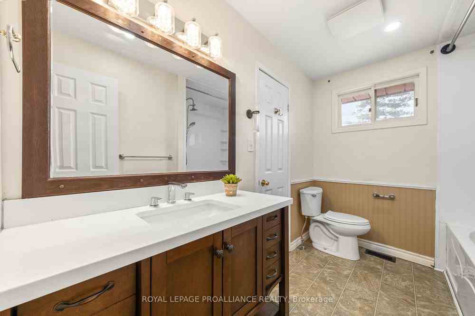
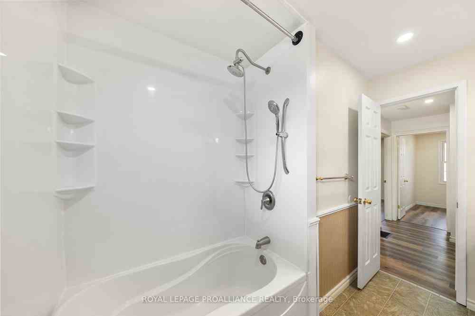
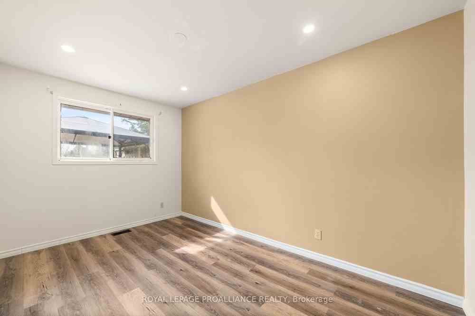
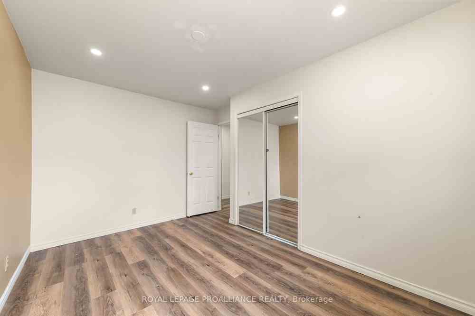
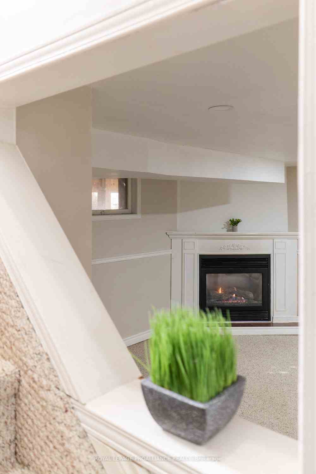























| Welcome to your bright and cheerful bungalow nestled in the quaint town of Stirling. This inviting home boasts 3 beds and 2 baths, offering comfort and convenience. Step inside to discover a spacious layout flooded with natural light, highlighted by a basement walk-up. Entertain on the huge back deck overlooking a large fully fenced private backyard. Enjoy endless summer fun in the above-ground pool featuring a new liner installed in 2023. The lower level beckons with a cozy rec room with a gas fireplace, and a versatile bonus room for your lifestyle needs. With two driveways, including one with RV hookup, parking is a breeze. Updates include: main level flooring, pot lights, quartz counter in kitchen and renovated bathrooms. Embrace the charm of in-town living paired with the tranquility of your own backyard oasis in this delightful home! |
| Price | $529,000 |
| Taxes: | $3140.35 |
| Address: | 9 Elizabeth St , Stirling-Rawdon, K0K 3E0, Ontario |
| Lot Size: | 65.03 x 176.25 (Feet) |
| Acreage: | < .50 |
| Directions/Cross Streets: | Foxboro-Stirling Road / John Street |
| Rooms: | 7 |
| Rooms +: | 4 |
| Bedrooms: | 3 |
| Bedrooms +: | |
| Kitchens: | 1 |
| Family Room: | N |
| Basement: | Finished, Full |
| Property Type: | Detached |
| Style: | Bungalow |
| Exterior: | Alum Siding, Brick |
| Garage Type: | Attached |
| (Parking/)Drive: | Pvt Double |
| Drive Parking Spaces: | 4 |
| Pool: | Abv Grnd |
| Property Features: | Fenced Yard, Golf, Park, Place Of Worship, Rec Centre, School |
| Fireplace/Stove: | Y |
| Heat Source: | Gas |
| Heat Type: | Forced Air |
| Central Air Conditioning: | None |
| Laundry Level: | Lower |
| Sewers: | Sewers |
| Water: | Municipal |
| Utilities-Cable: | A |
| Utilities-Hydro: | Y |
| Utilities-Gas: | Y |
| Utilities-Telephone: | Y |
$
%
Years
This calculator is for demonstration purposes only. Always consult a professional
financial advisor before making personal financial decisions.
| Although the information displayed is believed to be accurate, no warranties or representations are made of any kind. |
| ROYAL LEPAGE PROALLIANCE REALTY |
- Listing -1 of 0
|
|

Ian pathan
Broker
Dir:
416-887-0480
Bus:
905471-0011
Fax:
905-477-6839
| Book Showing | Email a Friend |
Jump To:
At a Glance:
| Type: | Freehold - Detached |
| Area: | Hastings |
| Municipality: | Stirling-Rawdon |
| Neighbourhood: | |
| Style: | Bungalow |
| Lot Size: | 65.03 x 176.25(Feet) |
| Approximate Age: | |
| Tax: | $3,140.35 |
| Maintenance Fee: | $0 |
| Beds: | 3 |
| Baths: | 2 |
| Garage: | 0 |
| Fireplace: | Y |
| Air Conditioning: | |
| Pool: | Abv Grnd |
Locatin Map:
Payment Calculator:

Listing added to your favorite list
Looking for resale homes?

By agreeing to Terms of Use, you will have ability to search up to 170799 listings and access to richer information than found on REALTOR.ca through my website.

